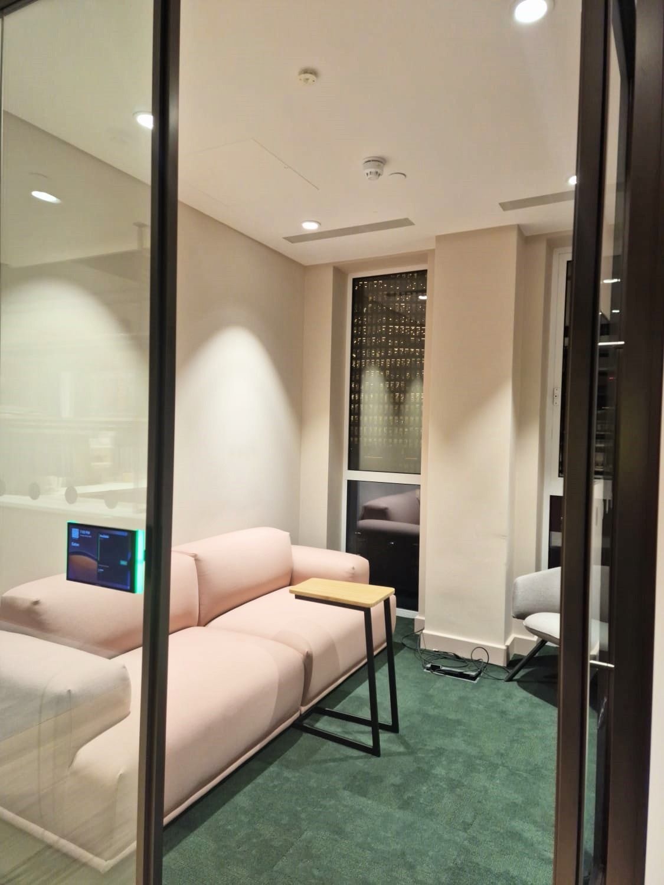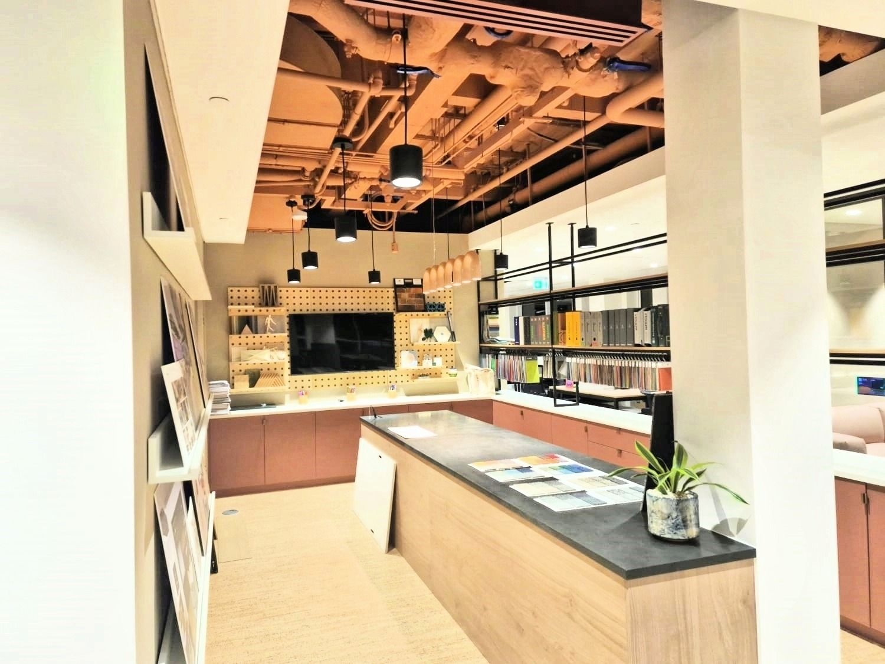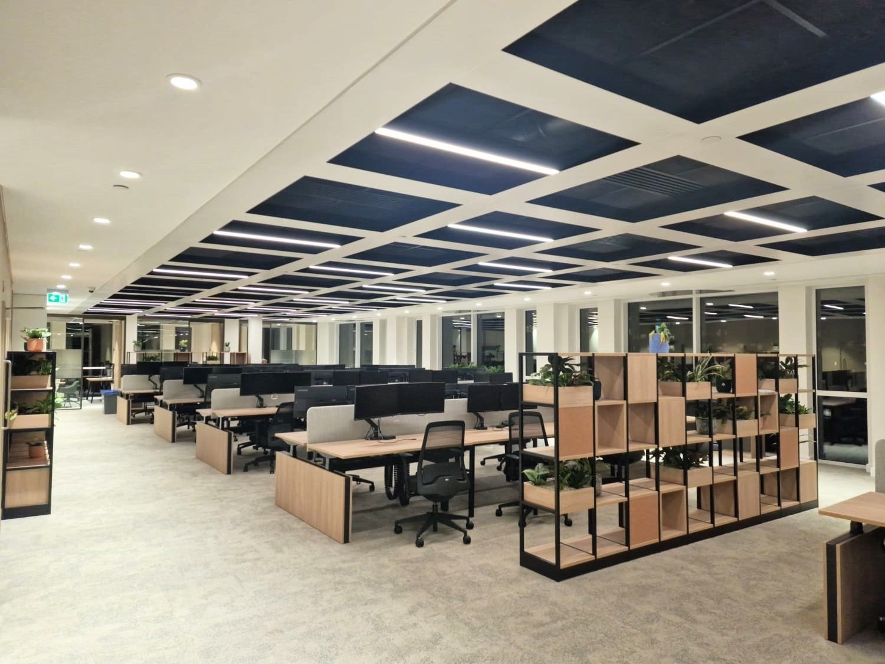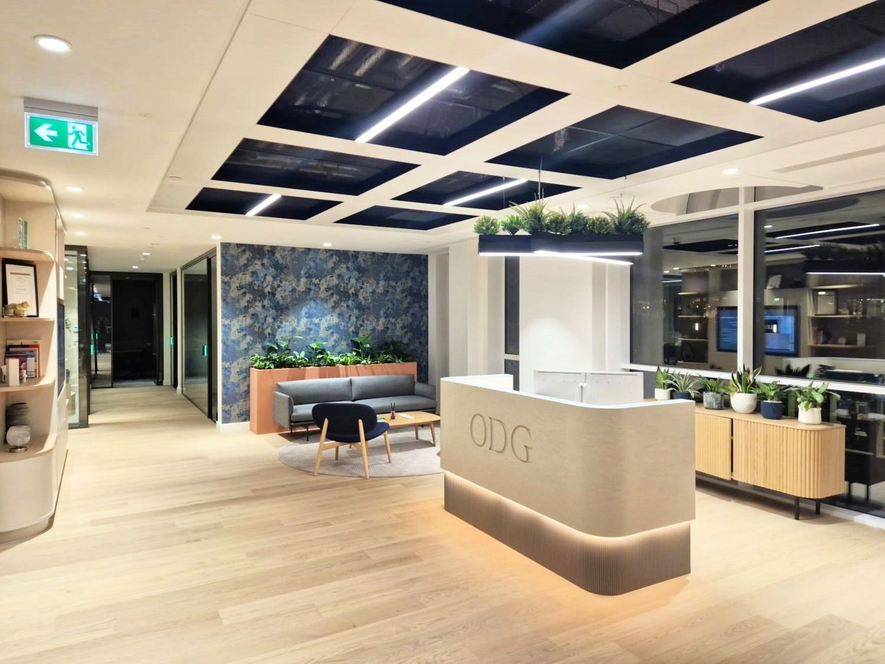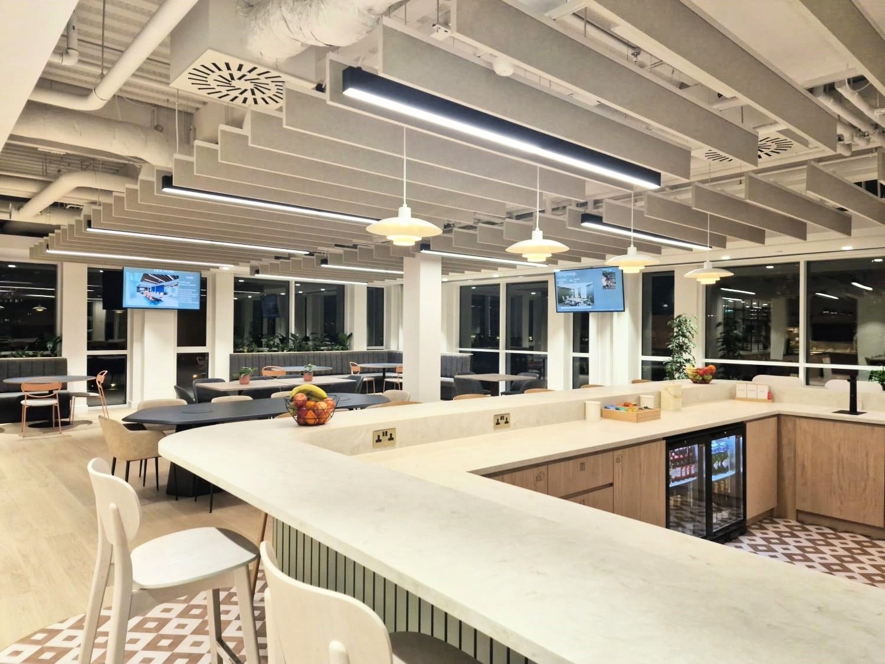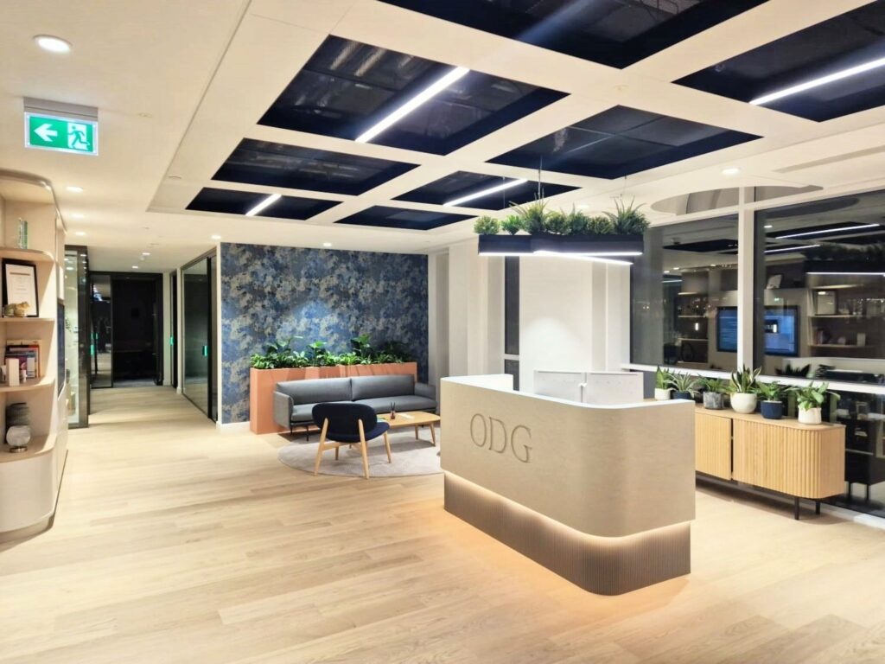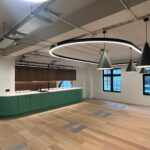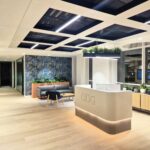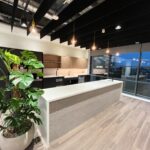Our electrical works included the installation of new power to the office space to include the meeting rooms, desks, conference rooms and kitchen breakout area. We provided new linear lights and down-lighters through out the floor-plate. We also provided specified feature lighting throughout and an upgrade to the lighting control system.
Our mechanical works included relocation of 4 Pipe FCU’s, including primary and secondary ductwork modifications. LTHW & CHW pipework modified to suit new FCU positions. Water and drainage provisions to the new tea point and kitchen breakout area. Installation of a DX split system air conditioning plus leak detection.
We are very proud of our team who delivered on the new design to schedule in just 8 weeks.
In collaboration with ODCreate.
