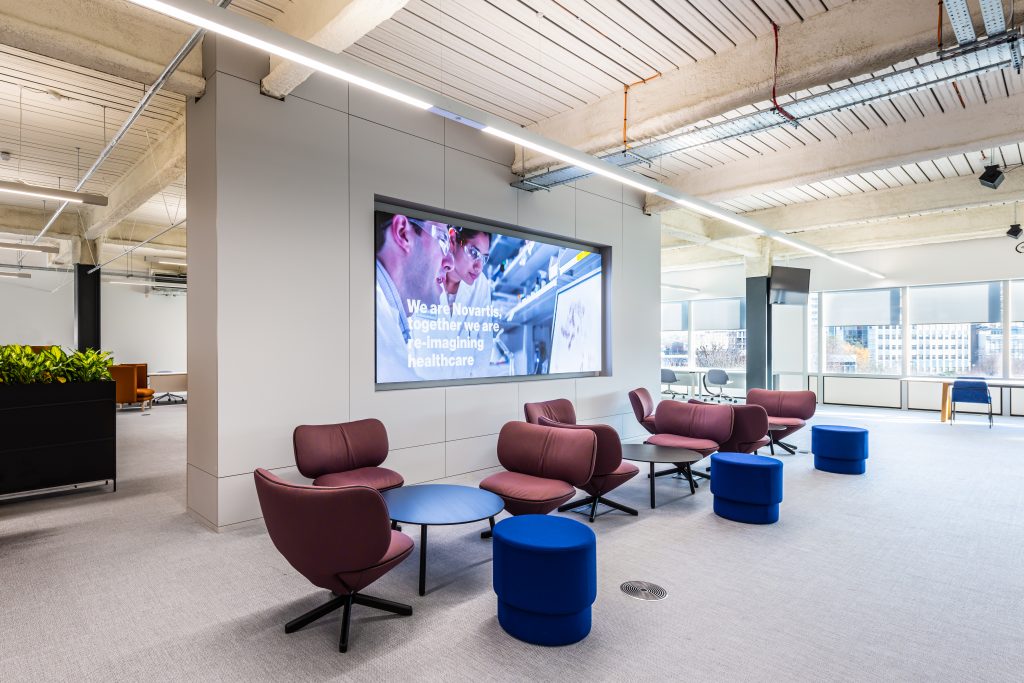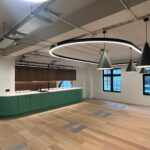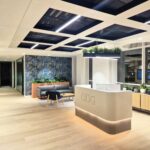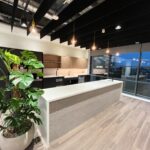We recently worked with OD Interiors to complete the electrical and associated works relating to the CAT B fit out of 60,000 sq/ft of offices at The West Works, White City Place for Novartis. The services design by AECOM was centered around collaboration and how the space needed to support the variety of activities during a typical days work.
The project took place over a 20 week construction programme and consisted of the open office fit out to Cat B including collaborative working spaces, themed meeting rooms, concierge, gym, tonic restaurant, learning centre, wellness room, tea points and external terraces.
Project Information
Client: Novartis
Project Duration: 20 Weeks
Main Contractor: OD Interiors
Paul Earl Team
Project Manager: Chris Foote
Site Manager: Ryan Ward
Cost Manager: Aiden Coyle
Design Manager: Billy Horrell
Services Provided
Electrical Installation, Power, Containment, Raised Access Floor Busbar Systems, Recessed LED and Suspended LED Architectural Lighting, New Switch Panels and Distribution Systems plus Fire Alarm Systems (by Hall & Kay)





**All images owned and supplied for use by OD Group





