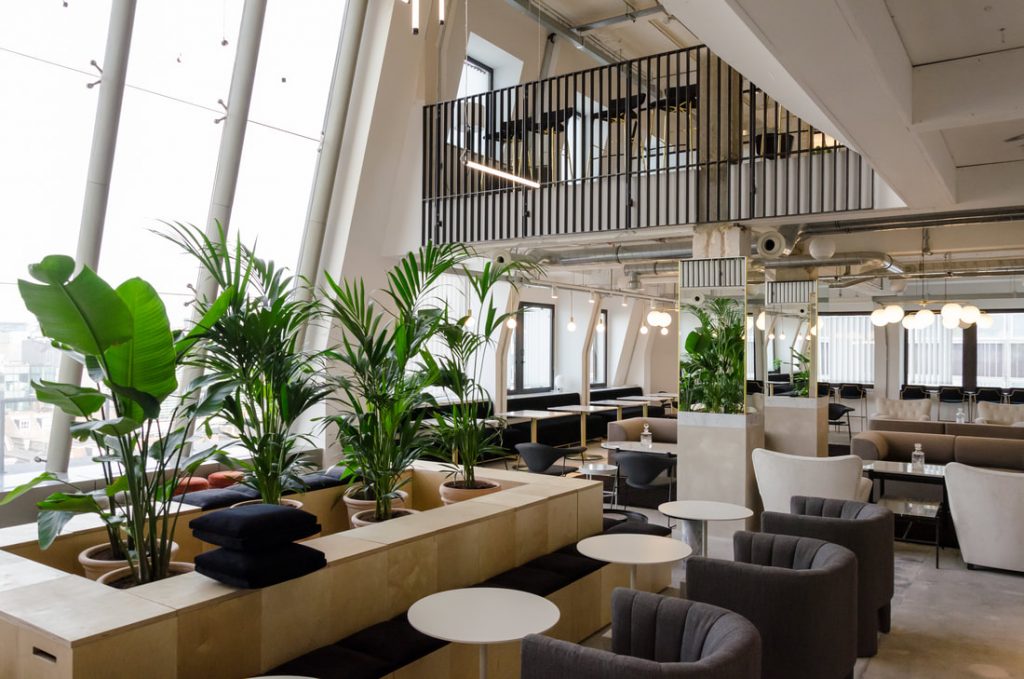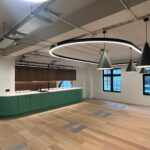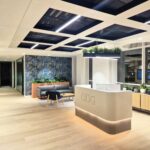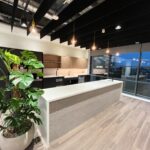Our project at LABS House, Holborn Campus is nearing completion. The building is LABS flagship site and the latest addition to the LABS family. This grand and imposing building is designed for maximising businesses of any size with ten floors of co-working office space complete with restaurant, bar, lounges, gym and also breathtaking views over London.
The main contractors for the project OD Group have been a pleasure to work for throughout and it’s clear to see why they were awarded the MIX Interiors Fit Out Company of the Year Award for 2017.
Special thanks to our key suppliers and subcontractors 299 Lighting, Gemini Fire and Electrak Systems for their hard work and attention to quality and detail on this fast paced project.
Project Information
Client: LABS
Project Duration: 24 Weeks
Main Contractor: OD Group
Paul Earl Team
Project Manager: Chris Foote
Site Manager: David Foote
Site Foreman: Ben Prince
Cost Management: David Plant / Lee Matthews
Design Engineer: James Anderson
Design Manager: Billy Horrell
Services Provided
Electrical Design and Installation, Power, Containment including Galvanised Conduit features and Galvanised Skirting Systems, Underfloor Busbar Systems, LED Architectural Lighting, Fire Alarm Systems, Main Switch Panels





