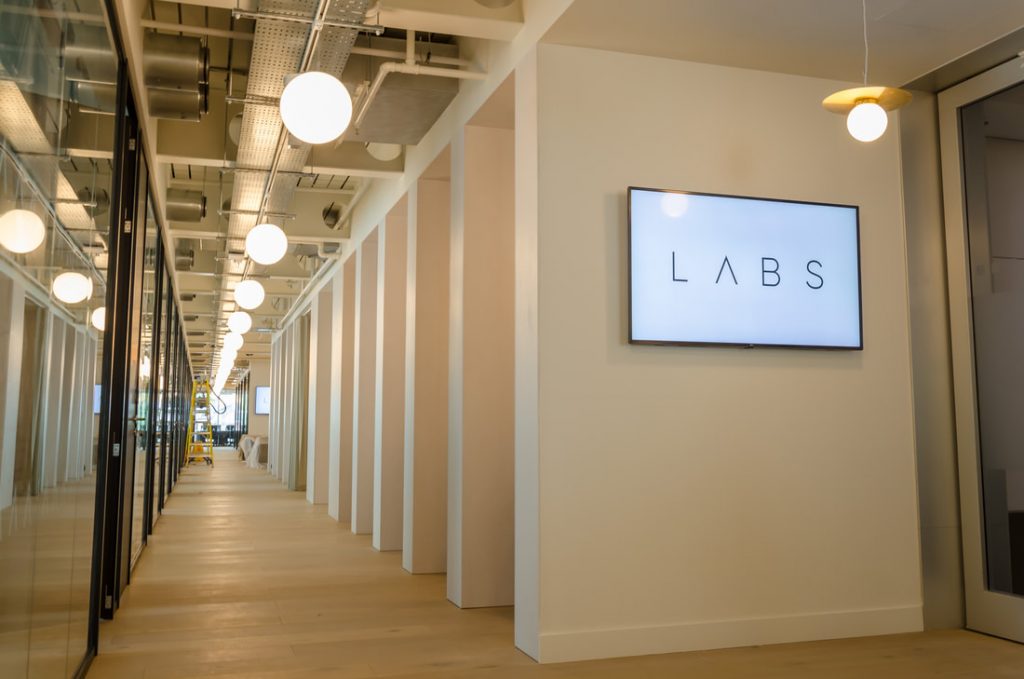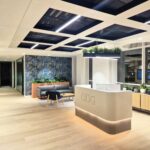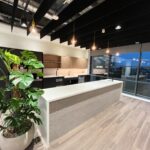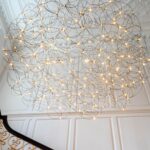Floors 4, 5 and 6 of 0ur project at LABS 90 High Holborn are near completion. Opening early summer 2019 the building is LABS latest addition to the Holborn Campus and LABS family. This brand new site is a few minutes walk away from Holborn station, when complete 90 High Holborn will boast 9 floors of beautifully-designed interiors and features, a variety of workspaces, event space, and meeting rooms.
90 High Holborn has been our first project working directly for LABS and we look forward to the next stages of this project which commence in the next few weeks. Services provided by Paul Earl Limited on this project include Power, Containment, Underfloor Busbar Systems, LED Architectural Feature Lighting and Main Switch Panels.
Project Information
Client: LABS
Project Duration: 20 Weeks
Main Contractor: Kubik Construction
Paul Earl Team
Project Manager: Matt Lovis
Site Manager: Luke Facer
Cost Management: Cian Morgan-Smith / Lee Matthews
Design Manager: Billy Horrell
Services Provided
Electrical Design and Installation, Power, Containment including Galvanised Conduit features and Galvanised Skirting Systems, Underfloor Busbar Systems, Suspended LED Architectural Lighting, Main Switch Panels





